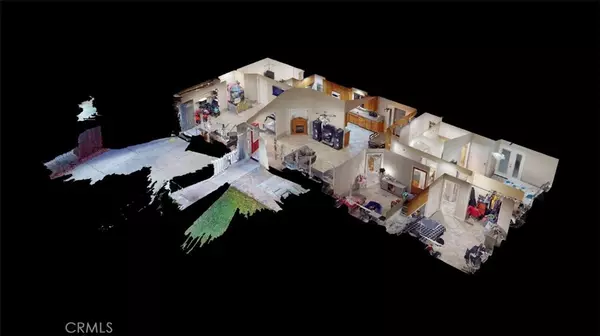3 Beds
2 Baths
2,042 SqFt
3 Beds
2 Baths
2,042 SqFt
Key Details
Property Type Single Family Home
Sub Type Single Family Residence
Listing Status Pending
Purchase Type For Sale
Square Footage 2,042 sqft
Price per Sqft $180
MLS Listing ID SN24214431
Bedrooms 3
Full Baths 2
Construction Status Additions/Alterations,Building Permit,Repairs Cosmetic
HOA Y/N No
Year Built 2003
Lot Size 7,405 Sqft
Property Description
The garage conversion provides a versatile space, ideal for a family room or an in-law suite, complete with a large closet and its own private entry. The kitchen features ample cabinetry with convenient pull-out drawers, pantry storage, and elegant Granite Transformation countertops, perfect for meal prep and storage.
Down the hallway, you'll find two guest bedrooms and a master suite that offers privacy, an exit to the backyard, and a large bathroom with a walk-in shower.
Don't miss the chance to explore all that this wonderful home has to offer. Schedule a viewing today!
Location
State CA
County Butte
Rooms
Other Rooms Aviary
Main Level Bedrooms 3
Interior
Interior Features Built-in Features, Ceiling Fan(s), In-Law Floorplan, Country Kitchen, Primary Suite
Heating Central
Cooling Central Air, Whole House Fan
Flooring Tile
Fireplaces Type Decorative, Free Standing
Inclusions Owned Solar System
Fireplace Yes
Appliance Built-In Range, Dishwasher, Disposal, Tankless Water Heater
Laundry Washer Hookup, Electric Dryer Hookup, Laundry Room
Exterior
Parking Features Driveway
Pool None
Community Features Sidewalks
Utilities Available Cable Available, Electricity Connected, Natural Gas Connected, Phone Available, Sewer Connected, Water Connected
View Y/N Yes
View Neighborhood
Porch Rear Porch, Concrete, Front Porch
Private Pool No
Building
Lot Description 0-1 Unit/Acre, Back Yard, Cul-De-Sac, Front Yard, Sprinkler System, Yard
Dwelling Type House
Story 1
Entry Level One
Foundation Slab
Sewer Public Sewer
Water Public
Architectural Style Ranch
Level or Stories One
Additional Building Aviary
New Construction No
Construction Status Additions/Alterations,Building Permit,Repairs Cosmetic
Schools
School District Oroville Union
Others
Senior Community No
Tax ID 030490019000
Security Features Security System,Carbon Monoxide Detector(s),Smoke Detector(s)
Acceptable Financing Conventional, FHA, Government Loan, Submit, VA Loan
Listing Terms Conventional, FHA, Government Loan, Submit, VA Loan
Special Listing Condition Standard

GET MORE INFORMATION
REALTOR® | Lic# 1511269






