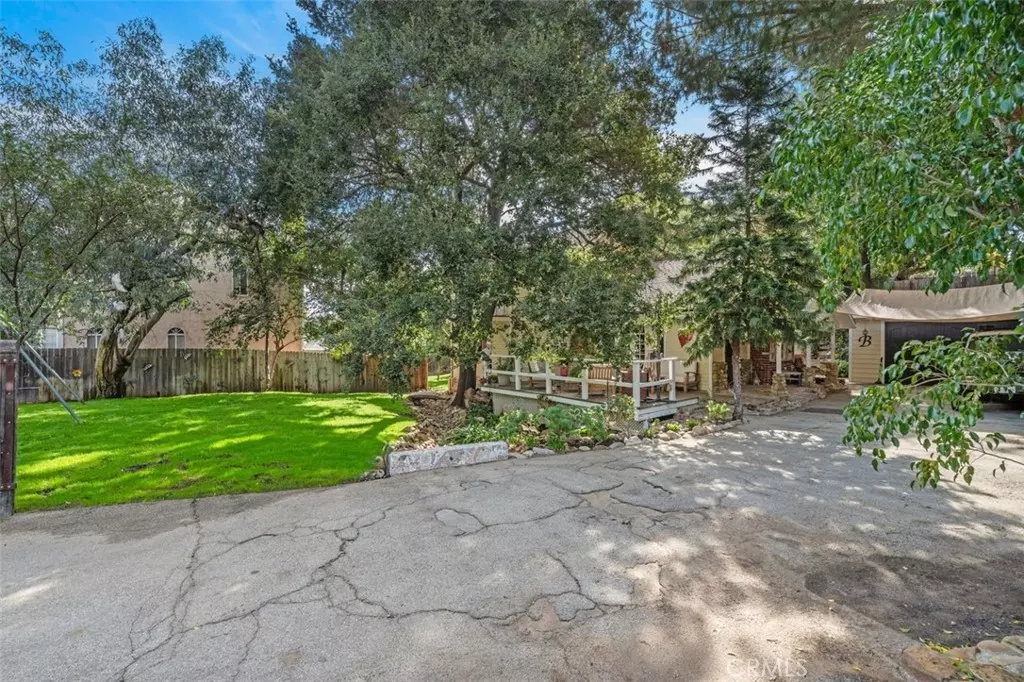2 Beds
2 Baths
1,481 SqFt
2 Beds
2 Baths
1,481 SqFt
Key Details
Property Type Single Family Home
Sub Type Single Family Residence
Listing Status Active
Purchase Type For Sale
Square Footage 1,481 sqft
Price per Sqft $674
MLS Listing ID SR24224254
Bedrooms 2
Full Baths 1
Three Quarter Bath 1
Construction Status Turnkey
HOA Y/N No
Year Built 1932
Lot Size 0.367 Acres
Property Description
Step inside to discover a warm and inviting interior, highlighted by striking wood beams and rich wooden ceilings and walls that create an atmosphere of rustic elegance. The heart of the home features a magnificent floor-to-ceiling decorative custom stone fireplace, perfect for cozy evenings.
The open-concept layout seamlessly connects the kitchen to the living room, accentuated by a custom-built kitchen bar countertop that's ideal for entertaining friends and family. Newer appliances to help with your cooking needs.
Enjoy the outdoors from your large front patio deck, or take advantage of multiple garden areas throughout the front and back yard, perfect for relaxation or hosting gatherings as well as a front yard stone built creek that fills with water on a rainy day and flows through the property. The backyard is a true masterpiece, boasting custom stone walkways that enhance the natural beauty of the landscape.
Additional features include a convenient storage shed in the front and a converted storage container with electricity in the back, under-house storage space, painted with a beautiful mural blending with the serenity of the backyard-endless possibilities for your hobbies or additional storage needs. Plenty of onsite parking for your larger crowds including a garage, driveway parking and parking spots behind the property on Ida.
Don't miss the chance to make this charming retreat your own—schedule a tour today!
Location
State CA
County Los Angeles
Area Cht - Chatsworth
Zoning LCR16000*
Rooms
Other Rooms Guest House Detached, Shed(s)
Basement Sump Pump
Main Level Bedrooms 1
Interior
Interior Features Breakfast Bar, Balcony, Ceiling Fan(s), Living Room Deck Attached, Open Floorplan, Bedroom on Main Level, Primary Suite
Heating Central
Cooling Central Air
Flooring Tile, Wood
Fireplaces Type Decorative, Living Room
Fireplace Yes
Appliance Convection Oven, Electric Water Heater, Gas Water Heater, Microwave, Refrigerator, Dryer
Laundry Electric Dryer Hookup, Gas Dryer Hookup, Laundry Room
Exterior
Exterior Feature Rain Gutters
Parking Features Door-Single, Driveway, Garage Faces Front, Garage, Gated
Garage Spaces 2.0
Garage Description 2.0
Fence Wood
Pool None
Community Features Biking, Foothills, Rural
Utilities Available Electricity Connected, Propane, Water Connected, Sewer Not Available
View Y/N No
View None
Roof Type Composition
Porch Deck, Front Porch
Attached Garage No
Total Parking Spaces 7
Private Pool No
Building
Lot Description 0-1 Unit/Acre, Back Yard, Front Yard, Lawn, Sprinkler System
Dwelling Type House
Story 2
Entry Level Two
Sewer None, Septic Tank
Water Public
Level or Stories Two
Additional Building Guest House Detached, Shed(s)
New Construction No
Construction Status Turnkey
Schools
School District Los Angeles Unified
Others
Senior Community No
Tax ID 2007011040
Acceptable Financing Cash, Conventional, FHA, VA Loan
Listing Terms Cash, Conventional, FHA, VA Loan
Special Listing Condition Trust

GET MORE INFORMATION
REALTOR® | Lic# 1511269






