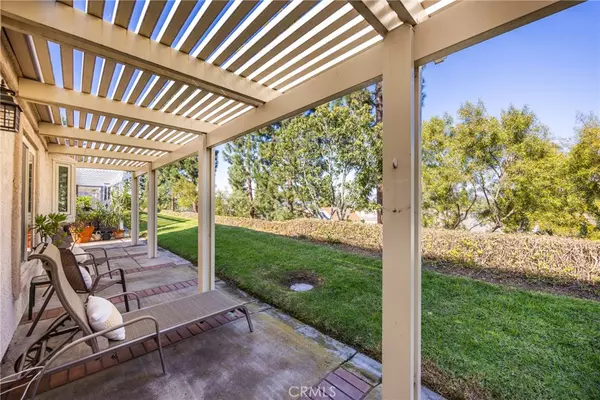GET MORE INFORMATION
$ 930,000
$ 930,000
2 Beds
2 Baths
1,445 SqFt
$ 930,000
$ 930,000
2 Beds
2 Baths
1,445 SqFt
Key Details
Sold Price $930,000
Property Type Single Family Home
Sub Type Single Family Residence
Listing Status Sold
Purchase Type For Sale
Square Footage 1,445 sqft
Price per Sqft $643
Subdivision Casta Del Sol - Carmel (Cr)
MLS Listing ID OC24226433
Sold Date 12/27/24
Bedrooms 2
Full Baths 2
Condo Fees $574
Construction Status Turnkey
HOA Fees $574/mo
HOA Y/N Yes
Year Built 1981
Lot Size 3,476 Sqft
Property Description
The expansive primary suite is a true retreat, featuring a walk-in closet and newer sliding glass doors that open to the backyard patio. The large primary bathroom offers dual sinks, ample cabinetry for storage, a private toilet closet, and a spacious walk-in shower with well-placed grab handles, all beautifully illuminated by natural light from an oversized skylight. The second bedroom has a wall-to-wall closet and the guest bathroom features a walk-in shower, offering comfort and ease for family or visitors. Additional features throughout the home include newer windows and door sliders, a newer HVAC system and ductwork, an epoxy-coated two-car garage with direct access to the home, tons of cabinets in the garage for storage, and the house has been re-piped! This home is not just move-in ready—it's part of a vibrant community. Residents of Casta del Sol enjoy resort-style amenities, including two recreation centers, pools and spas, fitness centers, tennis and pickleball courts, bocce ball, and scenic walking trails. There's also a community garden and access to Lake Mission Viejo for fishing, boating, and relaxation.
Location
State CA
County Orange
Area Mc - Mission Viejo Central
Rooms
Main Level Bedrooms 2
Interior
Interior Features Ceiling Fan(s), Crown Molding, Separate/Formal Dining Room, Granite Counters, High Ceilings, Recessed Lighting, Unfurnished, All Bedrooms Down, Atrium, French Door(s)/Atrium Door(s)
Heating Central, Fireplace(s)
Cooling Central Air
Flooring Laminate, Tile, Wood
Fireplaces Type Gas, Living Room
Fireplace Yes
Appliance Dishwasher, Free-Standing Range, Microwave, Refrigerator
Laundry In Garage
Exterior
Parking Features Door-Multi, Driveway, Garage
Garage Spaces 2.0
Garage Description 2.0
Pool Association
Community Features Curbs, Dog Park, Fishing, Hiking, Lake, Park, Street Lights, Suburban, Sidewalks, Water Sports
Utilities Available Cable Connected, Natural Gas Connected, Sewer Connected, Water Connected
Amenities Available Clubhouse, Sport Court, Fitness Center, Maintenance Front Yard, Outdoor Cooking Area, Barbecue, Picnic Area, Pickleball, Pool, Recreation Room, Guard, Spa/Hot Tub
View Y/N Yes
View City Lights, Hills
Roof Type Spanish Tile
Accessibility Grab Bars
Porch Concrete, Covered
Attached Garage Yes
Total Parking Spaces 2
Private Pool No
Building
Lot Description Corner Lot, Cul-De-Sac
Story 1
Entry Level One
Foundation Slab
Sewer Public Sewer
Water Public
Architectural Style Traditional
Level or Stories One
New Construction No
Construction Status Turnkey
Schools
School District Capistrano Unified
Others
HOA Name Casta Del Sol
Senior Community Yes
Tax ID 78610129
Security Features Carbon Monoxide Detector(s),Gated with Guard,Smoke Detector(s)
Acceptable Financing Cash, Cash to New Loan
Listing Terms Cash, Cash to New Loan
Financing Cash to New Loan
Special Listing Condition Standard, Trust

Bought with Christopher Samuelson • Compass
GET MORE INFORMATION
REALTOR® | Lic# 1511269


