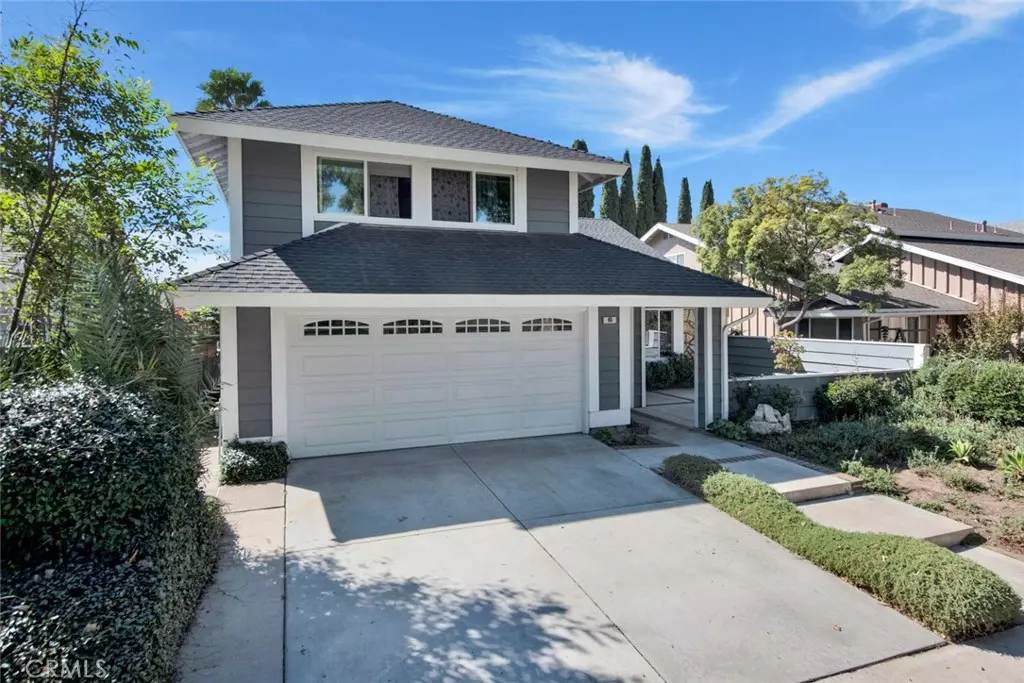
4 Beds
3 Baths
2,157 SqFt
4 Beds
3 Baths
2,157 SqFt
Key Details
Property Type Single Family Home
Sub Type Single Family Residence
Listing Status Active
Purchase Type For Rent
Square Footage 2,157 sqft
Subdivision Bryanwood (Bh)
MLS Listing ID OC24248490
Bedrooms 4
Full Baths 3
HOA Y/N No
Year Built 1977
Lot Size 5,619 Sqft
Property Description
Boasting a versatile and well-designed floor plan, this home features 4 generously sized bedrooms and 3 full bathrooms. The main floor includes a convenient bedroom and full bathroom, perfect for guests or multi-generational living. Upstairs, you’ll find three additional bedrooms, including a spacious master suite. The home also includes a large formal living room, a separate cozy family room, and a dedicated formal dining area, making it perfect for both everyday living and entertaining.
The interiors are adorned with wood flooring that enhances the living and dining spaces. The kitchen and family room are thoughtfully finished with durable tile flooring, blending style with practicality. The kitchen itself is a culinary delight, featuring granite countertops, sleek stainless-steel appliances, including a refrigerator, and a casual dining nook for family meals. Upgraded double-paned windows and a sliding glass door flood the home with natural light while offering energy efficiency and comfort. Recessed lighting adds a modern touch, further elevating the home’s appeal.
The spacious primary suite offers a lovely view of Silkwood Park.
The backyard is a great size, with a patio cover providing shade and several fruit trees that add character. It’s an ideal space for outdoor activities, relaxing, or enjoying a weekend barbecue.
This home is conveniently located just a short distance from the highly regarded Northwood High School and offers easy access to the 5 Freeway and nearby shopping centers for everyday needs.
The nearby Northwood Community Park, just a few minutes away, includes tennis courts, playgrounds, and activity classes for kids, making it a great place for family fun or recreation. This home offers a comfortable living experience in a convenient location, close to schools, parks, and amenities.
Location
State CA
County Orange
Area Nw - Northwood
Rooms
Main Level Bedrooms 1
Interior
Interior Features Breakfast Area, Ceiling Fan(s), Separate/Formal Dining Room, Granite Counters, High Ceilings, Open Floorplan, Bedroom on Main Level, Walk-In Closet(s)
Heating Central
Cooling Central Air
Fireplaces Type Family Room, Gas
Furnishings Unfurnished
Fireplace Yes
Appliance Dishwasher, Disposal, Gas Range, Microwave, Refrigerator, Water Heater
Laundry Washer Hookup, Electric Dryer Hookup, Laundry Room
Exterior
Parking Features Direct Access, Garage Faces Front, Garage
Garage Spaces 2.0
Garage Description 2.0
Pool None
Community Features Park, Sidewalks
View Y/N Yes
View Park/Greenbelt
Porch Concrete, Front Porch
Attached Garage Yes
Total Parking Spaces 2
Private Pool No
Building
Lot Description Front Yard, Landscaped, Yard
Dwelling Type House
Story 2
Entry Level Two
Sewer Public Sewer
Water Public
Level or Stories Two
New Construction No
Schools
Elementary Schools Brywood
Middle Schools Sierra Vista
High Schools Northwood
School District Irvine Unified
Others
Pets Allowed Number Limit, Size Limit, Yes
Senior Community No
Tax ID 52907324
Special Listing Condition Standard
Pets Allowed Number Limit, Size Limit, Yes

GET MORE INFORMATION

REALTOR® | Lic# 1511269






