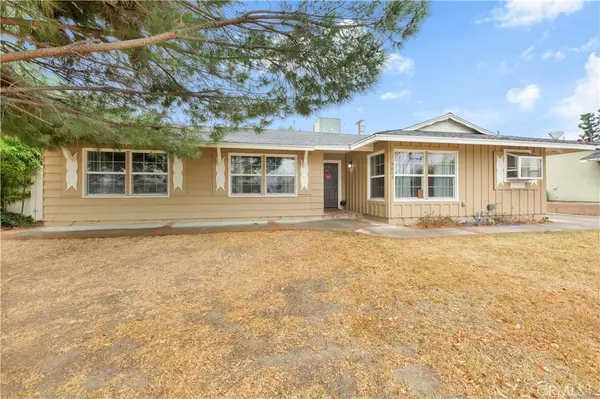3 Beds
2 Baths
1,758 SqFt
3 Beds
2 Baths
1,758 SqFt
Key Details
Property Type Single Family Home
Sub Type Single Family Residence
Listing Status Active
Purchase Type For Sale
Square Footage 1,758 sqft
Price per Sqft $554
MLS Listing ID SR24254255
Bedrooms 3
Full Baths 2
HOA Y/N No
Year Built 1958
Lot Size 7,575 Sqft
Property Description
As you step inside, you'll be greeted by a warm and inviting open floor plan, featuring a spacious living room with a wood-burning fireplace—perfect for cozy evenings. The home also boasts a large den or bonus room that can serve as a game room or additional sitting area.
Step outside to discover a spacious backyard oasis, providing a tranquil retreat with a refreshing pool, ideal for relaxing afternoons or entertaining guests. The oversized driveway accommodates up to four cars or an RV, ensuring ample parking space for you and your visitors. Additionally, the detached garage can be transformed into a man cave, workshop, or even a potential ADU for added income.
Conveniently located just a short walk from the award-winning Superior Elementary, a charter school, this neighborhood is known for its beautiful parks and hiking trails, including Chatsworth Park South and Stoney Point Park—perfect for outdoor enthusiasts. The home is situated within the Los Angeles Unified School District, close to highly-rated schools such as Superior Street Elementary School/Charter School, Ernest Lawrence Middle School, and Chatsworth Charter High School. For shopping and dining, Chatsworth Plaza and Porter Ranch are just a short drive away, offering a variety of retail stores, dining options, and entertainment venues.
Location
State CA
County Los Angeles
Area Cht - Chatsworth
Zoning LARS
Rooms
Main Level Bedrooms 1
Interior
Interior Features All Bedrooms Down
Heating Central
Cooling Central Air
Fireplaces Type Living Room
Fireplace Yes
Appliance 6 Burner Stove
Laundry Inside
Exterior
Garage Spaces 2.0
Garage Description 2.0
Fence Block, Vinyl
Pool Private
Community Features Sidewalks
Utilities Available Cable Connected, Electricity Available, Electricity Connected, Natural Gas Available, Natural Gas Connected, Sewer Connected, Water Available, Water Connected
View Y/N No
View None
Roof Type Shingle
Attached Garage No
Total Parking Spaces 2
Private Pool Yes
Building
Lot Description 0-1 Unit/Acre
Dwelling Type House
Story 1
Entry Level One
Sewer Public Sewer
Water Public
Level or Stories One
New Construction No
Schools
School District Los Angeles Unified
Others
Senior Community No
Tax ID 2748027009
Acceptable Financing Conventional
Listing Terms Conventional
Special Listing Condition Standard

GET MORE INFORMATION
REALTOR® | Lic# 1511269






