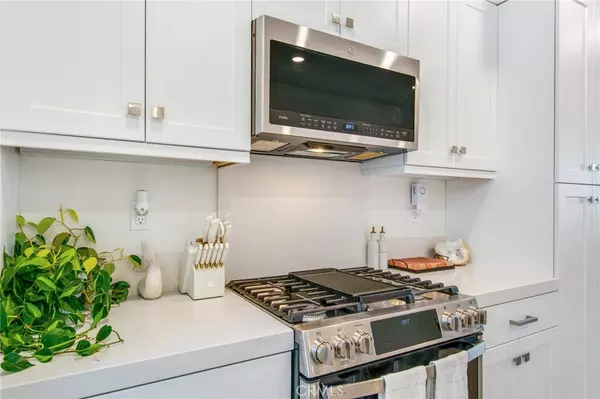2 Beds
3 Baths
1,263 SqFt
2 Beds
3 Baths
1,263 SqFt
Key Details
Property Type Townhouse
Sub Type Townhouse
Listing Status Active
Purchase Type For Sale
Square Footage 1,263 sqft
Price per Sqft $593
MLS Listing ID OC25000412
Bedrooms 2
Full Baths 2
Half Baths 1
Condo Fees $246
HOA Fees $246/mo
HOA Y/N Yes
Year Built 2023
Property Description
Enjoy direct access from the garage to the home, up one flight of steps be greeted by a bright and inviting open living area, with no other homes above or below you! The kitchen is a chef's dream, boasting shaker soft-closing cabinets, a pantry, smart appliances, and an oversized breakfast bar with sparkling white quartz countertops and backsplash. There's ample space for a dining table situated between the kitchen and living room, leading to a lovely outdoor patio.
Additional highlights include a custom stackable washer and dryer in the upstairs laundry room and a tankless water heater in the garage. Both upstairs bedrooms feature their own ensuite baths for added privacy.
Rienda's Oasis collection offers two- and three-story townhomes within the Rancho Mission Viejo master plan. The HOA fees not only cover the roof and exterior of the building, they also cover fire insurance! Residents enjoy access to amenities in the Villages of Sendero, Esencia, and Rienda, such as resort-style pools, fitness centers, club houses, putting greens, bocce ball courts, tennis and pickleball courts, playgrounds, and the upcoming Boulder Pond, which will be walking distance from the home! The pond will be a charming and even have a small dock for evening strolls to enjoy the water. The playground will be adjacent to the pond, also walking distance from the home. Plans for a brand new elementary school will be complete by 2026, which will be the second elementary school that Rancho Mission Viejo has to offer! These exciting upcoming projects will add value to this well priced home quite quickly.
Community life in Rienda is vibrant, with planned activities like community farming and campfire nights. Come experience the perfect blend of luxury and community!
Location
State CA
County Orange
Area Rien - Rienda
Interior
Interior Features All Bedrooms Up, Multiple Primary Suites, Primary Suite
Cooling Central Air
Fireplaces Type None
Fireplace No
Appliance Dryer, Washer
Laundry Stacked, Upper Level
Exterior
Garage Spaces 2.0
Garage Description 2.0
Pool Community, Association
Community Features Biking, Curbs, Storm Drain(s), Street Lights, Sidewalks, Urban, Pool
Amenities Available Clubhouse, Sport Court, Dog Park, Fitness Center, Fire Pit, Outdoor Cooking Area, Barbecue, Picnic Area, Playground, Pickleball, Pool, Sauna, Spa/Hot Tub, Trail(s)
View Y/N Yes
View Mountain(s)
Attached Garage Yes
Total Parking Spaces 2
Private Pool No
Building
Dwelling Type House
Story 3
Entry Level Three Or More
Sewer Engineered Septic
Water Public
Level or Stories Three Or More
New Construction No
Schools
School District Capistrano Unified
Others
HOA Name Rancho MMC
Senior Community No
Tax ID 93184315
Acceptable Financing Cash, Conventional, Cal Vet Loan, 1031 Exchange, FHA, Lease Back, Submit
Green/Energy Cert Solar
Listing Terms Cash, Conventional, Cal Vet Loan, 1031 Exchange, FHA, Lease Back, Submit
Special Listing Condition Standard

GET MORE INFORMATION
REALTOR® | Lic# 1511269






