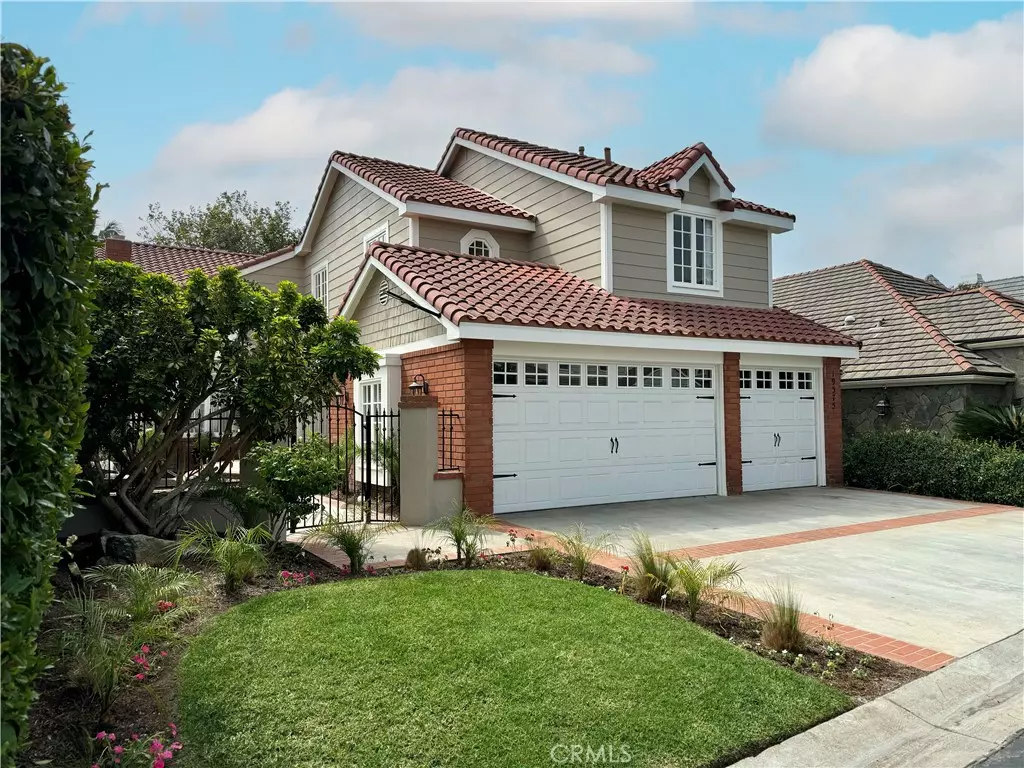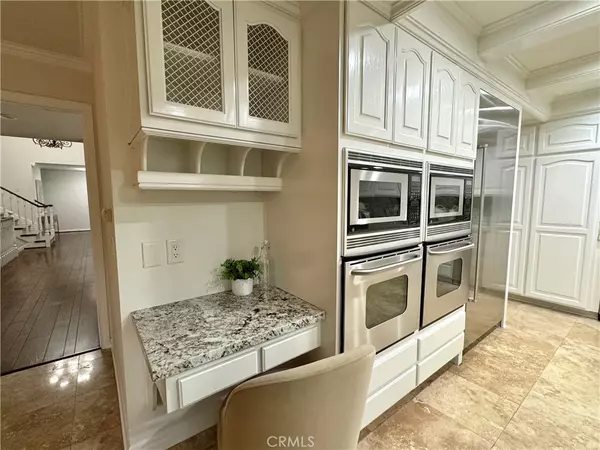$3,000,000
$3,199,900
6.2%For more information regarding the value of a property, please contact us for a free consultation.
5 Beds
5 Baths
4,268 SqFt
SOLD DATE : 12/20/2024
Key Details
Sold Price $3,000,000
Property Type Single Family Home
Sub Type Single Family Residence
Listing Status Sold
Purchase Type For Sale
Square Footage 4,268 sqft
Price per Sqft $702
Subdivision Seacliff Estates I (Hsg1)
MLS Listing ID OC24198356
Sold Date 12/20/24
Bedrooms 5
Full Baths 3
Half Baths 1
Three Quarter Bath 1
Condo Fees $400
HOA Fees $400/mo
HOA Y/N Yes
Year Built 1987
Lot Size 7,000 Sqft
Property Description
Discover the allure of this exquisite Estate Series gem nestled within the gated community of SeaCliff on the Greens! This recently transformed residence boasts 5 spacious bedrooms and 4.5 bathrooms, standing as one of the most popular floorplans in the neighborhood. With 1 bedroom and 1.5 bathrooms conveniently located on the ground floor, this home welcomes you with soaring ceilings and a harmonious open layout. Step into the chef's paradise of the freshly remodeled kitchen, adorned with a new Sub-Zero refrigerator, double ovens, double microwaves, new double-freezer drawers, a separate icemaker, a new sink, and a majestic 48" Wolf stovetop featuring 6 burners and a griddle! Rich granite counters, stunning hardwood floors, and elegant Travertine tiles grace the downstairs, enhancing its charm. This enchanting abode features four fireplaces, each nestled in cozy retreats: one in the library, another in the family room, one in the living room, and a final warm embrace in the primary suite! Revel in the gentle ocean breezes and breathtaking sunsets from the lush backyard, complete with a sparkling pool and spa. The home is equipped with two new air conditioning units and a state-of-the-art water-filtration system. Ascend to the upper level, where a spacious primary bedroom awaits, boasting a private retreat area and a west-facing balcony that overlooks the pool and verdant greenbelt. The primary bathroom has been remodeled, featuring dual vanities, new granite counters, a soaking tub, a shower enclosure, and an abundance of closet space, including two walk-in closets and an additional third closet, along with two separate toilet areas and exquisite stone tile flooring. New plush carpeting blankets the second floor, where you'll find three additional upper-level bedrooms and two more bathrooms. The enchanting 19375 Woodlands also offers a laundry room with a sink, a three-car garage, and a driveway. Ideally situated, this home is within biking or walking distance to the sun-kissed sands of the Pacific Ocean, the Huntington Club Golf Course for golf and tennis, delightful shopping, acclaimed schools, and the renowned dining and entertainment of Downtown Huntington Beach, complete with its iconic pier.
Location
State CA
County Orange
Area 15 - West Huntington Beach
Rooms
Main Level Bedrooms 1
Interior
Interior Features Breakfast Bar, Cathedral Ceiling(s), Separate/Formal Dining Room, Granite Counters, High Ceilings, Open Floorplan, Recessed Lighting, Bedroom on Main Level, Primary Suite, Utility Room, Walk-In Closet(s)
Heating Central, Forced Air
Cooling Central Air, Dual
Flooring Carpet, Wood
Fireplaces Type Bonus Room, Den, Family Room, Living Room, Primary Bedroom
Fireplace Yes
Appliance Gas Cooktop, Gas Oven, Gas Range
Laundry Inside, Laundry Room
Exterior
Parking Features Concrete, Direct Access, Driveway Level, Garage
Garage Spaces 3.0
Garage Description 3.0
Pool In Ground, Private
Community Features Curbs, Dog Park, Golf, Park, Street Lights, Sidewalks
Amenities Available Controlled Access, Pet Restrictions, Guard, Security, Trail(s)
View Y/N Yes
View Park/Greenbelt, Pool, Trees/Woods
Roof Type Spanish Tile
Porch Concrete, Front Porch, Patio
Attached Garage Yes
Total Parking Spaces 3
Private Pool Yes
Building
Lot Description Back Yard, Front Yard, Zero Lot Line
Story 2
Entry Level Two
Sewer Public Sewer
Water Public
Level or Stories Two
New Construction No
Schools
Elementary Schools Seacliff
Middle Schools Dwyer
High Schools Huntington Beach
School District Huntington Beach Union High
Others
HOA Name Seacliff Estate Series
Senior Community No
Tax ID 02334114
Acceptable Financing Cash, Cash to New Loan
Listing Terms Cash, Cash to New Loan
Financing Cash
Special Listing Condition Standard
Read Less Info
Want to know what your home might be worth? Contact us for a FREE valuation!

Our team is ready to help you sell your home for the highest possible price ASAP

Bought with Nathan Gruber • The Group Realty, Inc.
GET MORE INFORMATION

REALTOR® | Lic# 1511269






